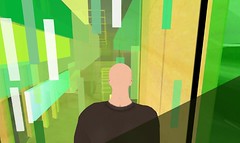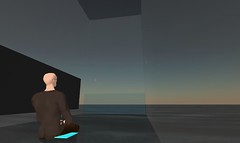Gathering Refuge



In addition to the Royal Institute of Technology Stockholm's LOL Architects utilizing Second Life as a tool for architectural education (previously mentioned here and here), this post at Sharon B's Mindtracks reports at least one more university utilizing the metaverse to teach design and problem-solving skills, namely the School of Architecture and Design at Australia's RMIT University.
Very much like LOL's sim, RMIT Island (view on map | direct teleport | website) is an explosion of ideas that attempts to push the boundaries of architectural possibility, arguably blurring the lines between space, sculpture, graphics, and information in a manner not for the timid and seldom achieved in corporate builds.
While both islands present amazing works ranging from the slightly polemic to the downright esoteric, if the two were to be compared it would seem that the LOL students have had more freedom to define their own project parameters, with the RMIT projects appearing more focused by virtue of a relatively explicit design brief. For example here is the programme for the first of two assignments (the other being a space of gathering) completed over the course of the studio:
Project 1: Lost - A Space of RefugeAs a result most of the RMIT projects felt to some degree like buildings as opposed to installations, yet it also seemed like the RMIT students were designing objects to be explored through camming rather than avatar movement. While one is compelled to dispense a healthy amount of leeway given the experimental nature of these works, many were frustrating to navigate and others entirely uninhabitable. In such cases personal impressions quickly degrade from breathless to just huffy.
Design a space of refuge that is inhabitable by two to three people and examines the architectural relationship between interior, exterior and landscape. Inform this design by reading Borges’ short story on the relationship between the map and its territory, and develop a spatial and cultural understanding of refuge through architectural design.
Among the notable exceptions is Dinah Cortes's take on the Refuge project. In case you were wondering, it's the green thing pictured above. Quoting from the notecard dispensed at the entry:
The sequence of different spaces, lead the visitor to walk through a gradual initiation of darkness, light colours and sounds in being more aware of one’s true nature and relationship to the rest of the existence. Reaching a stage of isolation and contemplation, the viewer can experience a kind of meditative reverence, bringing out the vibrant spirit of nature.Perhaps excluding the grandiose part about having me relate to the rest of existence, this eye-catching build does what it says. Simple, elegant, expressive, and even a little profound. I'd give it seven thumbs up.
Or maybe just an A.

3 Comments:
in a word, sophomoric
most are far are more about toying with sl building than about architecture.
a lesson in mies appreciation
Sophomores and Juniors, actually.
Hi chip and keystone, Couldn't find your contact details so spamming your comments unfortunately. :-) I'm curating a SL exhibition at our gallery featuring a new installation by Gazira Babelli, and would love you guys to contribute a short piece of writing for it. Visit window.org.nz for details and contact me at luke dot munn at gmail dot com.
Post a Comment
<< Home